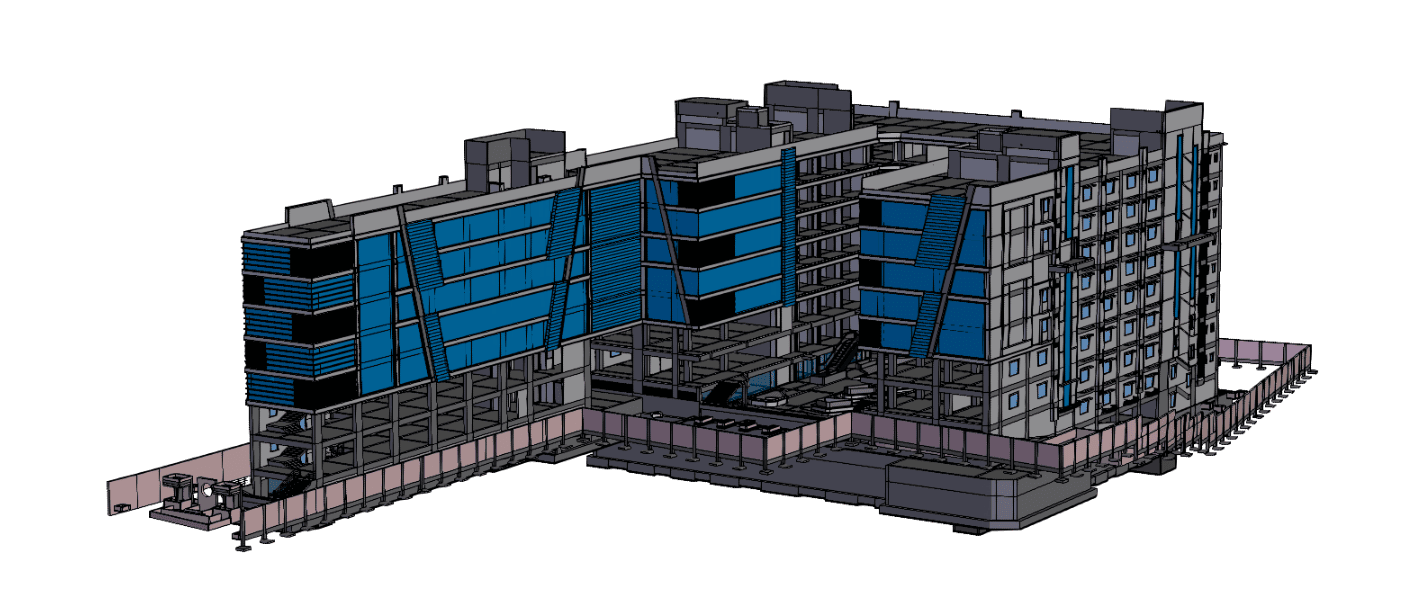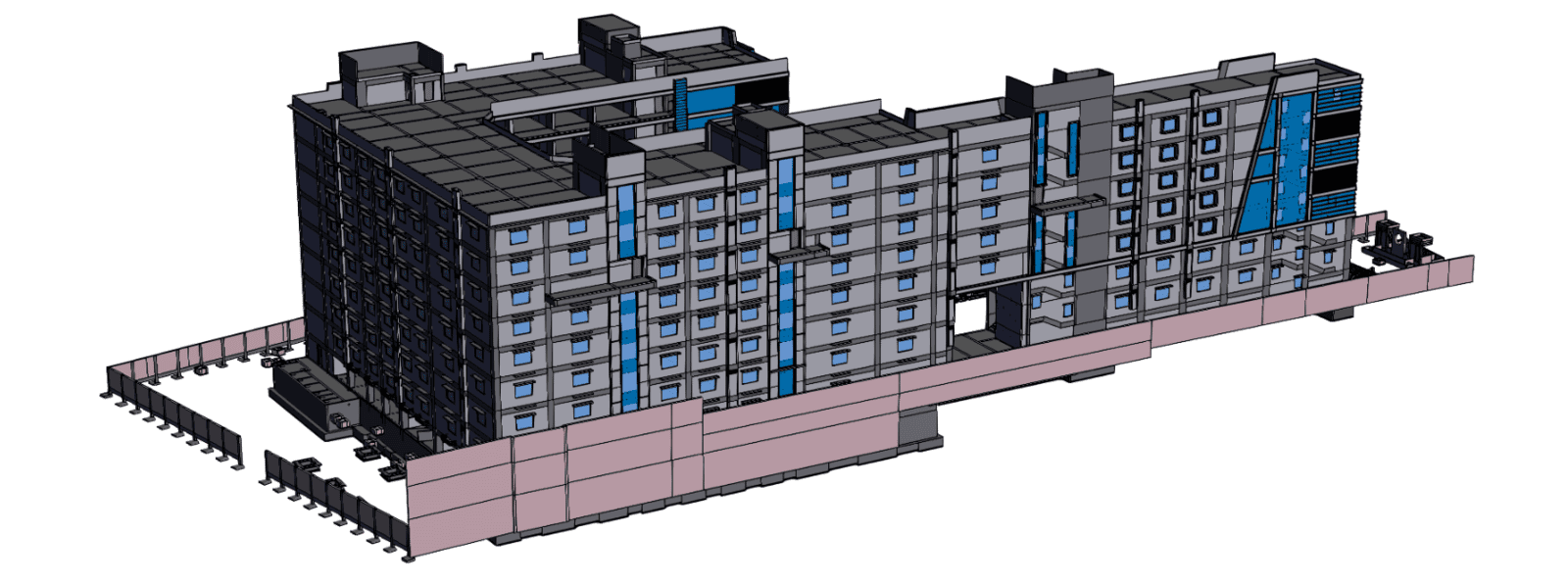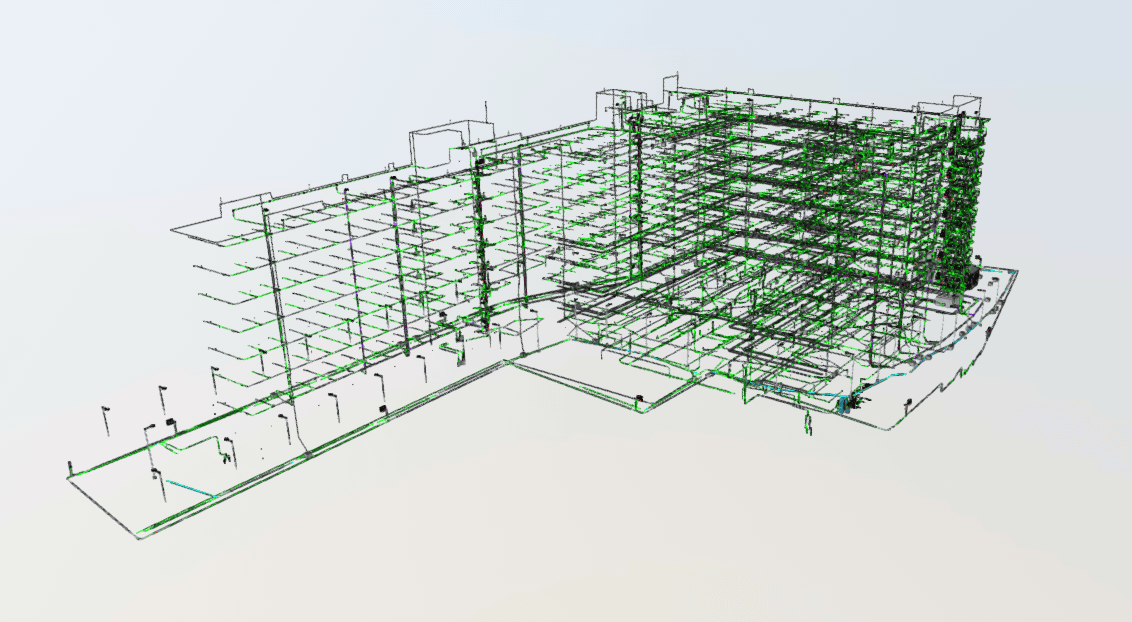Void & Mass Architects, Interior and Landscape Consulting
Siliguri, West Bengal

Services
Coordinated BIM Model with Quantity Takeoff
Introduction
Founded in Baroda, Gujarat, in 2005, Mass & Void Architect, Interior & Landscape Consulting is one of India’s most reputable architectural and interior design firms. With more than a decade of experience in the real estate sector, the firm has successfully completed over 50 residential, commercial, hospitality, educational, and industrial projects, while more than 100 remain in various stages of design and construction across Central, Western, Southern, and Eastern India.


Centralized Data: The Backbone of Collaboration
Mass & Void partnered with 5D VDC Services LLP, who introduced Autodesk’s Architecture, Engineering & Construction Collection along with Autodesk Construction Cloud and Assemble Systems. Together, these tools provided a consolidated and cloud-based repository for all project data, ensuring transparency and accuracy at every stage. By utilizing advanced conceptual and detailed design methodologies, the firm was able to produce high-performing designs that were both efficient and practical. Technology also enabled seamless coordination across teams, improved constructability, and reduced uncertainty in the field. With integrated document management, design modeling, coordination, and automation, design time was reduced, workflows became faster, and project data was centralized for easy access and controlled information transfer.
Overcoming Preconstruction Hurdles with BIM
Before adopting BIM and VDC, Mass & Void encountered significant challenges in delivering projects smoothly. Miscommunication and a lack of coordination between planning and site teams often caused delays. Drawings prepared during design stages were not always translated effectively on site, leading to confusion. Structural, service, and architectural drawings frequently clashed during implementation, which not only disrupted workflows but also increased costs and timelines. Queries and manual updates added further inefficiencies, creating silos and delays that hindered progress. To overcome these hurdles, Mass & Void set out to improve accuracy and coordination with 3D visualizations, minimize clashes through early design reviews, supported by detailed analyses and BOQs.

“With improved coordination for all aspects of the project implementation on ground, we can now ensure error-free, timely, and cost-effective delivery of projects, the high accuracy of 3D models representing the real construction progress as-is is also making it easier to communicate with our clients and developers. They can envision how the project will eventually look, share their inputs at critical stages regarding construction, services, and design,”
– Ranajit Dey | Architect, Mass & Void Architect, Interior & Landscape Consulting
BIM as the Common Language of Collaboration
The adoption of BIM and VDC quickly transformed the way Mass & Void managed its projects. Productivity improved significantly as planning, documentation, and implementation became more streamlined. Teams now had real-time visibility of changes, updates, and clashes, allowing them to coordinate more effectively and resolve issues proactively. Earlier, project progress was sequential, with one stage needing to be completed before another could move forward, but with digital processes in place, parallel updates and site developments became possible. This shift not only saved time but also reduced errors and rework, leading to measurable improvements in both cost and schedule adherence. The ability to analyze design options for sustainability and optimize workflows further contributed to better-quality outcomes and stronger client satisfaction.
Delivering Smarter, and Cost-Effective Outcomes
By embracing BIM and VDC with the expertise of 5D VDC, Mass & Void Architect, Interior & Landscape Consulting not only solved long-standing challenges but also reimagined how projects could be delivered. What began as an effort to streamline workflows soon transformed into a culture of collaboration, accuracy, and transparency. With Autodesk’s AEC Collection and Autodesk Docs at the core, teams now coordinate seamlessly, visualize outcomes with clarity, and make informed, sustainable decisions at every stage. The result is more than just efficiency — it is the confidence to take on complex projects, the ability to inspire stakeholders with immersive designs, and the readiness to scale innovation across the growing construction landscape in India.











